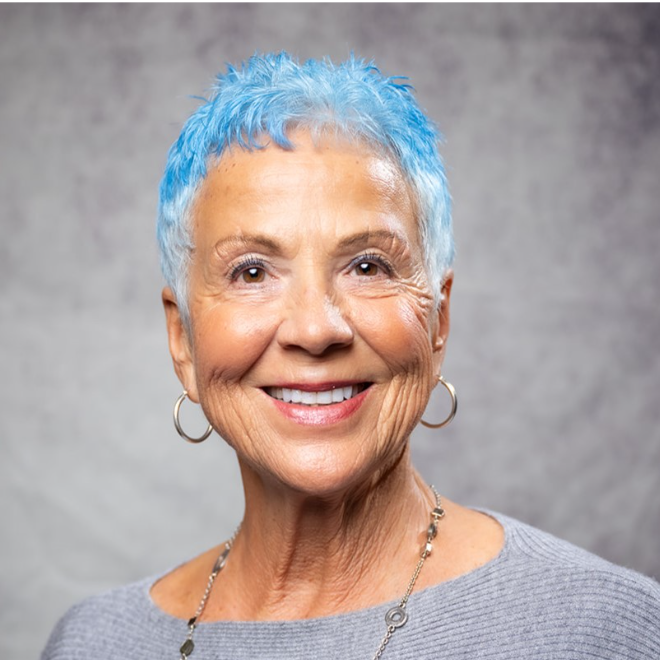4016 Red Lynx Lane Arlington, TX 76005

UPDATED:
Key Details
Property Type Single Family Home
Sub Type Single Family Residence
Listing Status Active
Purchase Type For Rent
Square Footage 2,883 sqft
Subdivision Viridian Village 1B
MLS Listing ID 21064059
Style Craftsman,Traditional
Bedrooms 3
Full Baths 3
Half Baths 1
PAD Fee $1
HOA Y/N Mandatory
Year Built 2015
Lot Size 6,446 Sqft
Acres 0.148
Property Sub-Type Single Family Residence
Property Description
Location
State TX
County Tarrant
Community Club House, Community Pool, Curbs, Jogging Path/Bike Path, Lake, Park, Playground, Sidewalks
Direction GPS Friendly
Rooms
Dining Room 1
Interior
Interior Features Decorative Lighting, Kitchen Island, Vaulted Ceiling(s)
Heating Central, Fireplace(s), Natural Gas
Cooling Ceiling Fan(s), Central Air, Electric
Flooring Carpet, Ceramic Tile, Wood
Fireplaces Number 1
Fireplaces Type Gas Logs
Appliance Dishwasher, Disposal, Electric Range, Gas Cooktop, Microwave, Vented Exhaust Fan
Heat Source Central, Fireplace(s), Natural Gas
Exterior
Exterior Feature Covered Patio/Porch, Dog Run
Garage Spaces 2.0
Fence Fenced, Full, Gate, Metal
Community Features Club House, Community Pool, Curbs, Jogging Path/Bike Path, Lake, Park, Playground, Sidewalks
Utilities Available City Sewer, City Water, Concrete, Curbs, Individual Gas Meter, Individual Water Meter, Sidewalk, Underground Utilities
Roof Type Composition
Total Parking Spaces 2
Garage Yes
Building
Story Two
Foundation Slab
Level or Stories Two
Structure Type Brick
Schools
Elementary Schools Wilshire
High Schools Trinity
School District Hurst-Euless-Bedford Isd
Others
Pets Allowed Yes Pets Allowed, Cats OK, Dogs OK
Restrictions Deed,No Livestock,No Smoking,No Sublease,No Waterbeds
Ownership See taxes
Pets Allowed Yes Pets Allowed, Cats OK, Dogs OK
Virtual Tour https://www.propertypanorama.com/instaview/ntreis/21064059

GET MORE INFORMATION

- Homes For Sale in Mansfield, TX
- Homes For Sale in Cedar Hill, TX
- Homes For Sale in Duncanville, TX
- Homes For Sale in Arlington, TX
- Homes For Sale in Alta Sierra, CA
- Homes For Sale in Grand Prairie, TX
- Homes For Sale in Midlothian, TX
- Homes For Sale in Waxahachie, TX
- Homes For Sale in Dallas, TX
- Homes For Sale in Fort Worth, TX



