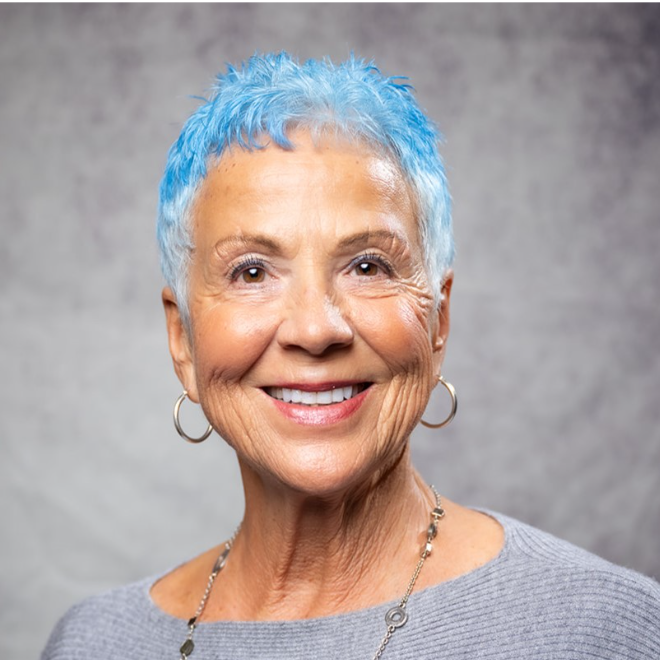2529 Fox Glenn Circle Bedford, TX 76021

Open House
Sat Oct 04, 1:00pm - 3:00pm
UPDATED:
Key Details
Property Type Single Family Home
Sub Type Single Family Residence
Listing Status Active
Purchase Type For Sale
Square Footage 2,607 sqft
Subdivision Fox Glenn Estate
MLS Listing ID 21062178
Bedrooms 3
Full Baths 2
Half Baths 1
HOA Y/N None
Year Built 1986
Annual Tax Amount $9,975
Lot Size 9,452 Sqft
Acres 0.217
Property Sub-Type Single Family Residence
Property Description
Tucked into a well-established neighborhood with no HOA, this spacious home offers timeless style and a location that's hard to beat.
Inside, you'll find two inviting living areas and two dining spaces, perfect for hosting gatherings or simply enjoying everyday comfort. Both living rooms feature fireplaces that bring warmth and character, while the kitchen offers granite countertops and newer appliances, ready for family meals and entertaining. Important updates add even more value: the windows were replaced in 2017 and include a limited lifetime transferable warranty, and a brand-new roof is being installed soon. These big-ticket improvements provide peace of mind while leaving room for the next owner's personal touch. Step outside to a covered back porch overlooking a private yard, ideal for morning coffee, weekend barbecues, or gardening.
Located in the highly rated Hurst-Euless-Bedford ISD, this home offers quick access to local favorites like Bedford Splash Aquatic Park, Boys Ranch Park & Activity Center, Generations Park, and the Bedford Senior Center. Dining, shopping, and major highways are just minutes away, and DFW Airport is nearby for stress-free travel.
This is more than a house, it's a well-loved home in a vibrant community, ready for its next chapter.
Location
State TX
County Tarrant
Direction From 183 E Exit Central Dr. and turn left. Follow Central Dr. and turn right on Fox Glenn Circle. The House is on the right.
Rooms
Dining Room 2
Interior
Interior Features Cathedral Ceiling(s), Decorative Lighting, Double Vanity, Granite Counters, High Speed Internet Available, Pantry, Walk-In Closet(s), Wet Bar
Heating Central, Fireplace(s)
Cooling Ceiling Fan(s), Central Air
Flooring Carpet, Ceramic Tile, Hardwood
Fireplaces Number 2
Fireplaces Type Brick, Den, Family Room, Gas, Gas Logs, Gas Starter, Wood Burning
Appliance Dishwasher, Disposal, Electric Cooktop, Electric Oven, Gas Water Heater, Microwave, Refrigerator
Heat Source Central, Fireplace(s)
Laundry Electric Dryer Hookup, Utility Room, Full Size W/D Area, Washer Hookup
Exterior
Exterior Feature Attached Grill, Covered Patio/Porch, Gas Grill, Rain Gutters
Garage Spaces 2.0
Fence Wood
Utilities Available Cable Available, City Sewer, City Water, Curbs, Individual Gas Meter, Individual Water Meter, Sidewalk, Underground Utilities
Roof Type Composition,Shingle
Total Parking Spaces 2
Garage Yes
Building
Lot Description Interior Lot, Sprinkler System
Story One
Foundation Slab
Level or Stories One
Schools
Elementary Schools Spring Garden
High Schools Trinity
School District Hurst-Euless-Bedford Isd
Others
Restrictions Deed
Ownership Garland
Acceptable Financing Cash, Conventional, FHA, VA Loan
Listing Terms Cash, Conventional, FHA, VA Loan
Special Listing Condition Deed Restrictions, Survey Available, Utility Easement

GET MORE INFORMATION

- Homes For Sale in Mansfield, TX
- Homes For Sale in Cedar Hill, TX
- Homes For Sale in Duncanville, TX
- Homes For Sale in Arlington, TX
- Homes For Sale in Alta Sierra, CA
- Homes For Sale in Grand Prairie, TX
- Homes For Sale in Midlothian, TX
- Homes For Sale in Waxahachie, TX
- Homes For Sale in Dallas, TX
- Homes For Sale in Fort Worth, TX

