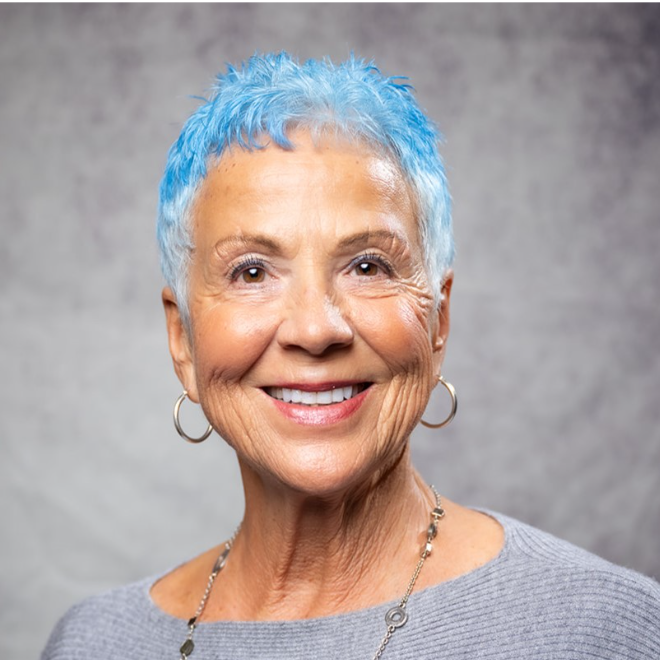9108 Quail Ridge DR Manvel, TX 77578

UPDATED:
Key Details
Property Type Single Family Home
Sub Type Detached
Listing Status Active
Purchase Type For Rent
Square Footage 5,433 sqft
Subdivision Quail Valley Ranches
MLS Listing ID 76072926
Style Contemporary/Modern,Detached,Traditional
Bedrooms 5
Full Baths 5
Half Baths 1
HOA Y/N No
Year Built 2001
Available Date 2025-10-15
Lot Size 2.176 Acres
Acres 2.176
Property Sub-Type Detached
Property Description
Location
State TX
County Brazoria
Community Clubhouse
Area Manvel/Iowa Colony
Interior
Interior Features Wet Bar, Breakfast Bar, Crown Molding, Double Vanity, Entrance Foyer, Granite Counters, Hollywood Bath, High Ceilings, Hot Tub/Spa, Kitchen Island, Kitchen/Family Room Combo, Bath in Primary Bedroom, Multiple Staircases, Pots & Pan Drawers, Pantry, Soaking Tub, Separate Shower, Vanity, Wired for Sound, Window Treatments, Ceiling Fan(s)
Heating Central, Gas, Zoned
Cooling Central Air, Electric, Zoned
Flooring Carpet, Tile, Wood
Fireplaces Number 1
Fireplaces Type Gas Log
Fireplace Yes
Appliance Convection Oven, Dishwasher, Disposal, Gas Range, Microwave, Oven, Refrigerator, Dryer, Washer
Laundry Washer Hookup, Electric Dryer Hookup
Exterior
Exterior Feature Deck, Enclosed Porch, Fence, Hot Tub/Spa, Play Structure, Patio, Private Yard, Storage
Parking Features Additional Parking, Attached, Driveway, Garage, Golf Cart Garage, Garage Door Opener, Oversized, Porte-Cochere, RV Access/Parking, Workshop in Garage
Garage Spaces 3.0
Fence Partial
Pool Heated, In Ground, Screen Enclosure
Community Features Clubhouse
Utilities Available Cable Available, Sewer Available, Water Available, Yard Maintenance
Amenities Available Maid service
Waterfront Description Lake,Lake Front,Pond,Waterfront
View Y/N Yes
Water Access Desc Well
View Lake, Water
Porch Deck, Patio, Porch, Screened
Private Pool Yes
Building
Lot Description Cul-De-Sac, Views, Waterfront
Story 2
Entry Level Two
Sewer Septic Tank
Water Well
Architectural Style Contemporary/Modern, Detached, Traditional
Level or Stories Two
Additional Building Garage Apartment, Shed(s), Workshop
New Construction No
Schools
Elementary Schools E C Mason Elementary School
Middle Schools Manvel Junior High School
High Schools Manvel High School
School District 3 - Alvin
Others
Pets Allowed Conditional, Pet Deposit
Tax ID 7158-0216-000
Security Features Security System Owned,Smoke Detector(s)
Pets Allowed PetDepositDescription:Non-refundable pet deposit

GET MORE INFORMATION

- Homes For Sale in Mansfield, TX
- Homes For Sale in Cedar Hill, TX
- Homes For Sale in Duncanville, TX
- Homes For Sale in Arlington, TX
- Homes For Sale in Alta Sierra, CA
- Homes For Sale in Grand Prairie, TX
- Homes For Sale in Midlothian, TX
- Homes For Sale in Waxahachie, TX
- Homes For Sale in Dallas, TX
- Homes For Sale in Fort Worth, TX



