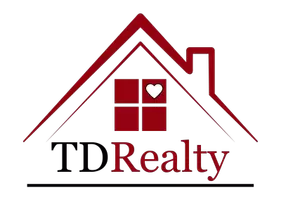For more information regarding the value of a property, please contact us for a free consultation.
4427 Wyatt Roland WAY Richmond, TX 77406
Want to know what your home might be worth? Contact us for a FREE valuation!

Our team is ready to help you sell your home for the highest possible price ASAP
Key Details
Property Type Single Family Home
Listing Status Sold
Purchase Type For Sale
Square Footage 2,652 sqft
Price per Sqft $180
Subdivision Harvest Green Sec 15
MLS Listing ID 97531757
Style Traditional
Bedrooms 4
Full Baths 3
Half Baths 1
HOA Fees $100/ann
Year Built 2017
Annual Tax Amount $10,329
Tax Year 2023
Lot Size 8,498 Sqft
Property Description
PRISTINE TWO-STORY LENNAR Smart home for sale or lease in HARVEST GREEN. Features 4 bedrooms, 3.5 baths, 2 car garage, spacious family room, study, game room, & MANY key upgrades. Enjoy no carpet downstairs & brand new carpet upstairs. Luxurious interior selections: granite countertops & white cabinets in kitchen & bathrooms, stainless steel appliances, designer black hardware, & updated lighting. Luxury vinyl plank flooring in the primary bedroom, tile downstairs. Modern grey paint & designer touches at entry chandelier & ceiling fans. Primary bedroom w/ensuite bathroom w/ garden tub & shower. SMART HOME has NEW upgraded digital programmable thermostats. NO backyard neighbors & extended patio has plenty of room for your dream pool. Live & play in Harvest Green with award-winning resort-style amenities: 12-acre Village Farm, on site elementary, tennis court, dog park, volleyball park, & more! Zoned to top FBISD schools, close to shopping, restaurants & easy access to 99 & Westpark.
Location
State TX
County Fort Bend
Community Harvest Green
Area Fort Bend County North/Richmond
Rooms
Other Rooms Family Room, Gameroom Up, Home Office/Study, Kitchen/Dining Combo, Living Area - 1st Floor, Living/Dining Combo, Utility Room in House
Kitchen Island w/o Cooktop, Kitchen open to Family Room, Pantry, Reverse Osmosis, Under Cabinet Lighting, Walk-in Pantry
Interior
Heating Central Gas
Cooling Central Electric
Flooring Carpet, Tile, Vinyl Plank
Exterior
Exterior Feature Back Green Space, Back Yard, Back Yard Fenced, Covered Patio/Deck, Exterior Gas Connection, Fully Fenced, Patio/Deck, Porch, Sprinkler System, Storage Shed, Subdivision Tennis Court
Garage Attached Garage
Garage Spaces 2.0
Roof Type Composition
Building
Lot Description Greenbelt, Other, Subdivision Lot
Story 2
Foundation Slab
Builder Name Lennar
Water Water District
Structure Type Brick,Cement Board,Stone
New Construction No
Schools
Elementary Schools Neill Elementary School
Middle Schools Bowie Middle School (Fort Bend)
High Schools Travis High School (Fort Bend)
School District 19 - Fort Bend
Others
Acceptable Financing Cash Sale, Conventional, FHA, Seller May Contribute to Buyer's Closing Costs, Texas Veterans Land Board, VA
Listing Terms Cash Sale, Conventional, FHA, Seller May Contribute to Buyer's Closing Costs, Texas Veterans Land Board, VA
Special Listing Condition Exclusions, Mud, Owner/Agent, Sellers Disclosure
Read Less

Bought with HomeSmart
GET MORE INFORMATION

- Homes For Sale in Mansfield, TX
- Homes For Sale in Cedar Hill, TX
- Homes For Sale in Duncanville, TX
- Homes For Sale in Arlington, TX
- Homes For Sale in Alta Sierra, CA
- Homes For Sale in Grand Prairie, TX
- Homes For Sale in Midlothian, TX
- Homes For Sale in Waxahachie, TX
- Homes For Sale in Dallas, TX
- Homes For Sale in Fort Worth, TX




